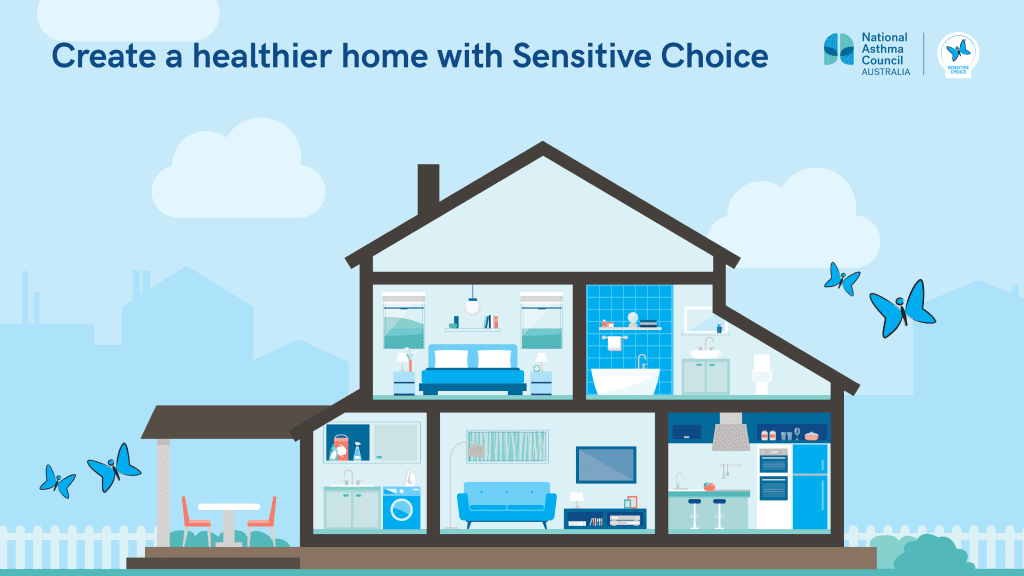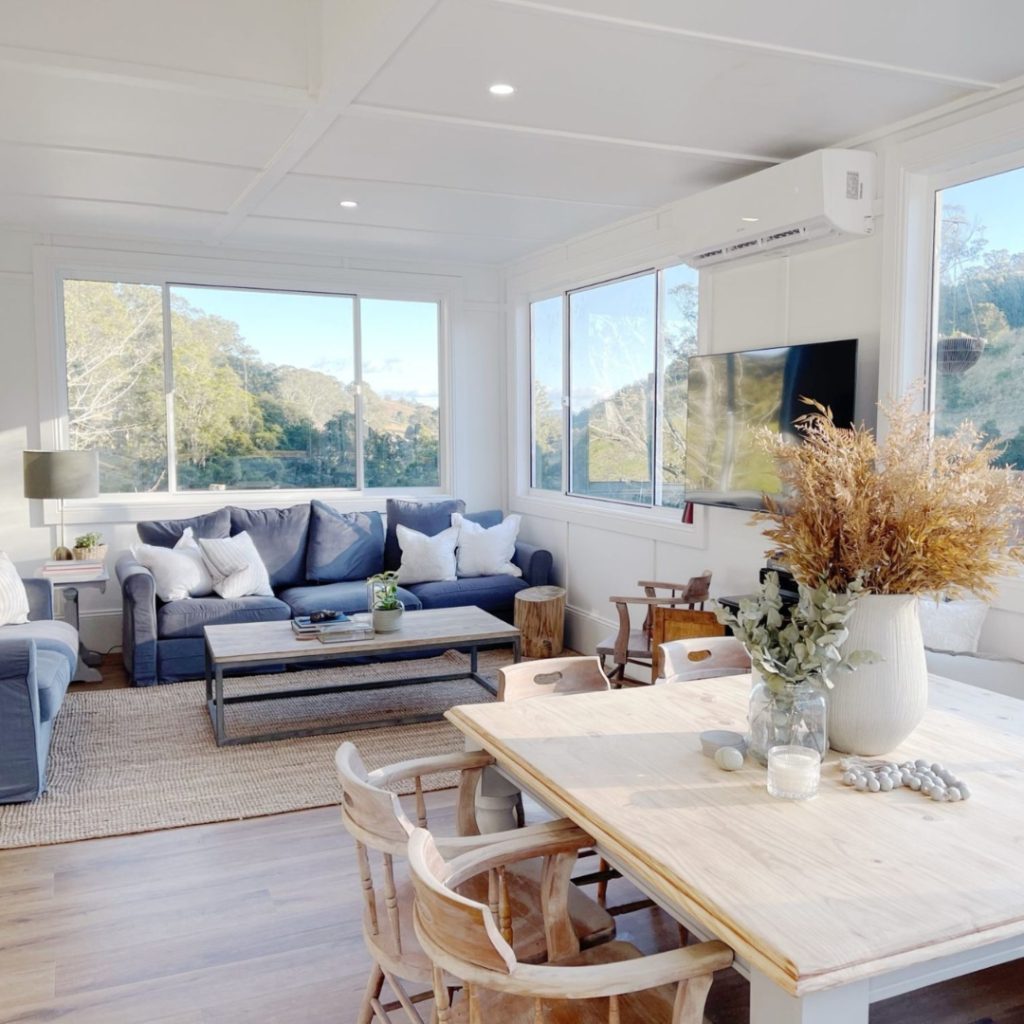No one wants to live in a home with stuffy rooms, condensation problems, very cold floors, dark and draughty rooms and dust everywhere.
Anyone who has lived in a home built prior to 1991 has probably experienced true energy inefficiencies. These lead to homes that are very hot in summer and very cold in winter. These homes often lead to enormous power bills. Heating and cooling appliances are used constantly to combat extreme temperature fluctuations.
What are solar passive design principles?
Construction standards in Australia improved after 1991 with the introduction of energy ratings and the integration of solar passive design principles. Solar passive design principles improve thermal and energy efficiency. They do this by orienting the home around correct sun angles and incorporating cross flow ventilation.
Solar Passive Design is not compulsory in all projects. Many companies embraced it during the 90’s and most designers/architects are now familiar with the principles. However, there are still far too many homes being built in Australia which ignore the basics.
Most people fall in love with a floor plan,later realising that it’s the wrong floor plan for their land. People don’t realise until their home is built that it’s hot in summer and cold in winter.
Solar passive design principles alone don’t offer substantial efficiency. To create a comfortable and healthy home that doesn’t rely heavily on some sort of mechanical heating or cooling, the principles should be considered. At the same time Australia was beginning to adopt the solar passive design principles, a German professor, Wolfgang Feist, trialled a building principle called PassivHaus.
PassivHaus.
Passive House was inspired by demonstration homes built in the US and Canada in the 1970’s. It had an immediate impact for its effectiveness in creating a truly comfortable, energy efficient internal environment.
Passive House principles are primarily driven to create a completely air-tight environment. This then uses a ventilation system to control air quality, temperature and humidity. Besides creating a truly comfortable and healthy environment, the other major benefit is that the ventilation systems are heat exchangers. They run using the difference between internal and external temperatures using almost no energy. This creates enormous energy efficiency and sustainability considering that heating and cooling are some of the largest energy draws in most homes.
Passive House has had such an impact that most European countries are currently considering making Passive House their national building standard. It’s estimated there are now over 50,000 Passive House buildings around the world.
In Australia, the first certified Passive House was built in 2014. There are now several designers and builders who have embraced the future. They can now offer the experience and expertise to help you design and build a truly energy efficient, comfortable and healthy Passive Home.



