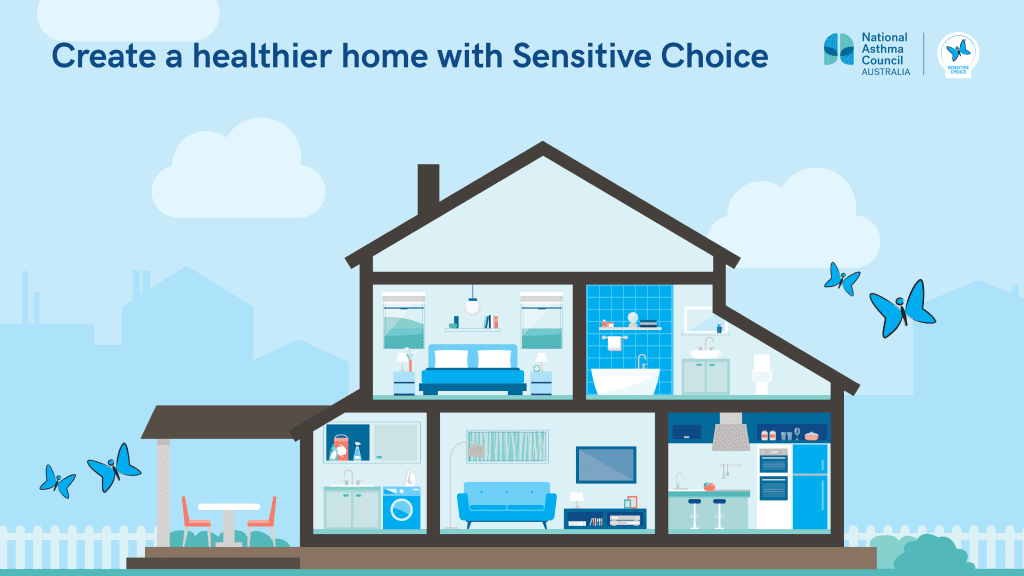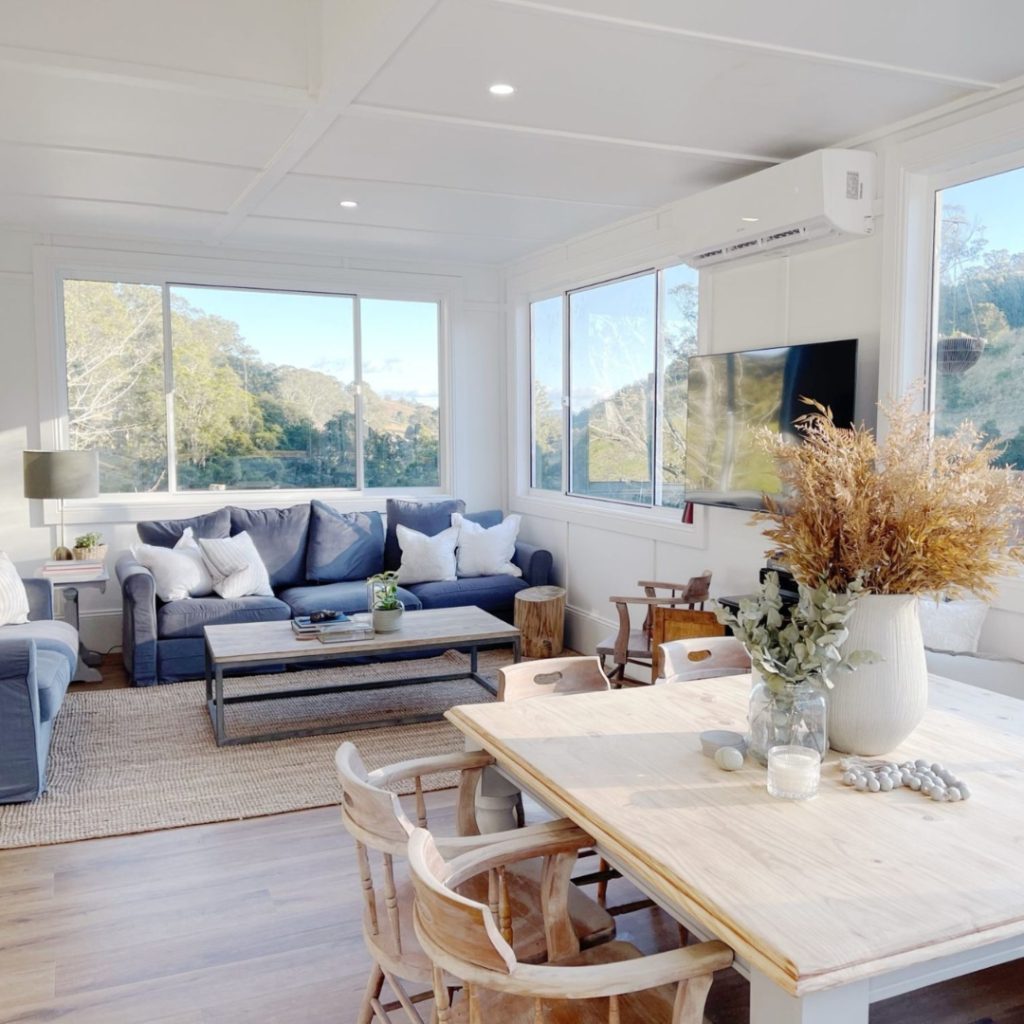Amid rising temperatures and energy costs, it’s more important than ever to consider passive cooling design principles when planning a home addition. Passive cooling can help to reduce energy costs; this article walks you through what you need to know.
To break it down, passive cooling has two main factors – the cooling of buildings, and the cooling of people. A well-designed home addition takes both into account.
The key elements of design for effective passive cooling are:
- Ventilation
- Orientation
- Windows
- Shading
- Insulation
- Thermal Mass
Let’s take a closer look at each of those and how they help with the cooling of the building and the people in it.
Ventilation
Air movement is perhaps the most important cooling mechanism. Moving air causes the moisture on our skin to evaporate, giving an immediate cooling effect. To gain this benefit good design is required to maximise airflows and harness any available cooling breezes.
Cool breezes in Sydney are often from an on-shore direction i.e. North to Southeast, so designing for breeze capture from these directions can be beneficial.
Night air can work wonders in reducing a buildings temperature, as well as the people in them. Convective currents draw in cool night air, replacing warm air and cooling down any thermal mass. Upstairs, opening full-height double-hung windows or clerestory windows with fly screens are ideal for venting this warm air while downstairs windows with security screens can be left open to draw in the cool air.
For times when breezes are not forthcoming, ceiling fans and whole-of-house fans are effective and low-energy forms of cooling by generating air movement.
Orientation
While your existing home’s orientation is fixed, you can consider the orientation of your addition or extension to maximise comfort in hot weather. West-facing rooms will get the full brunt of the afternoon sun, which slants in low and really heats things up.
If your home addition includes a bathroom, positioning it on the western can help protect bedrooms from the suns heat. Good use of windows, shading and insulation will help a lot too, as we discuss below.
Windows
Your windows are your main source of heat gain and your most effective means of cooling, so it’s important to get them right. Radiated heat from East (morning) and West (afternoon) facing windows are the main cause of heat. North-facing windows reflect a lot of summer heat due to the higher angle of the sun, and are often well shaded by overhanging eaves. They also let in light and warmth during winter months when you need it most.
Windows are your main means of passive cooling by simply opening them to circulate cool air and venting of warm air.
Air movement through your home can be increased by placing smaller windows on the upwind side (facing the cool breezes) and larger windows on the downwind side. This uses air pressure differentials to suck cool air in and move it through the home faster.
Different window types and placements can also improve breeze flow. For example, casement windows can be used to catch and deflect external breezes from different angles, louvres can direct airflows vertically and clerestory windows can allow cross-ventilation without letting in too much solar heat.
Finally, positioning windows where they will provide airflow across commonly-used areas like living rooms and bedrooms will allow that lovely moving air to get to work evaporating and cooling your skin.
Shading
There are a number of ways that well designed shading can help keep your home cool. By preventing the sun hitting windows and areas of thermal mass, and by keeping ground temperatures lower with shading, the building remains much cooler and requires less effort to keep heat to a manageable level.
Overhanging eaves are vital to minimise the sun’s heat hitting windows and walls. West-facing windows and doors will benefit from external shade devices such as awnings and shutters.
Well thought-out plantings can also be of benefit – large trees can shade walls and roofs, while smaller plants can help keep the ground at a lower temperature and allows for this cooler air to be brought in when needed. Deciduous trees also have the benefit of allowing light and warmth in winter.
Insulation
Roofs and walls in direct sun should have the best insulation that your budget will allow. In addition to insulating batts and reflective foil insulation, ventilation of the roof cavity will minimise the temperature differential across the bulk insulation, helping to prevent that heat from entering the home. This can be achieved under the eaves but additional devices such as whirlybirds can make a big difference too.
Lighter coloured roofs reflect more heat, thereby keeping your roof space cooler in hot months.
Thermal Mass
Thermal mass is a great way of warming a home in winter, but it’s not what you want in a Sydney summer. Thermal mass stores heat collected during the day and slowly radiates it out over a long period of time. Put your hand on a West facing brick wall at midnight and you’ll get the idea.
Upstairs sleeping and living areas are best built using low-mass materials to prevent them from becoming slow cookers.
When high-mass materials are to be used, good shading, insulation and even a low-mass wall on the western side can make a huge difference to the heat giving potential of the thermal mass effect.
Further Reading
Sydney is classed as a Warm Temperate zone, but with many microclimate zones within it. Your exact location in Sydney will determine the best approach and for many people, following these passive-cooling principles will be enough to keep the home cool in even the hottest weather.
If you’d like further information on passive cooling principles, visit http://www.yourhome.gov.au/passive-design/passive-cooling – it’s a very comprehensive resource!



