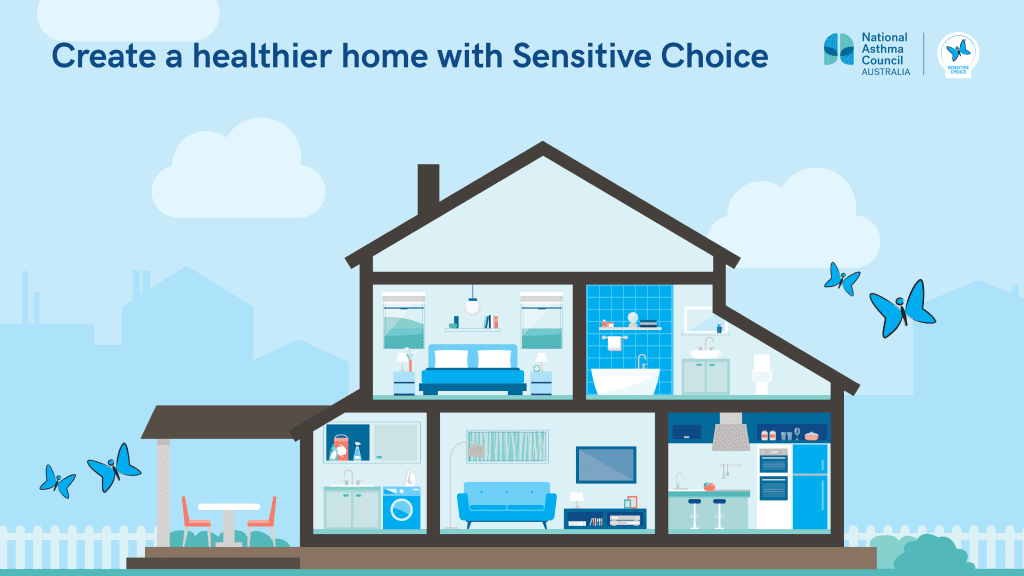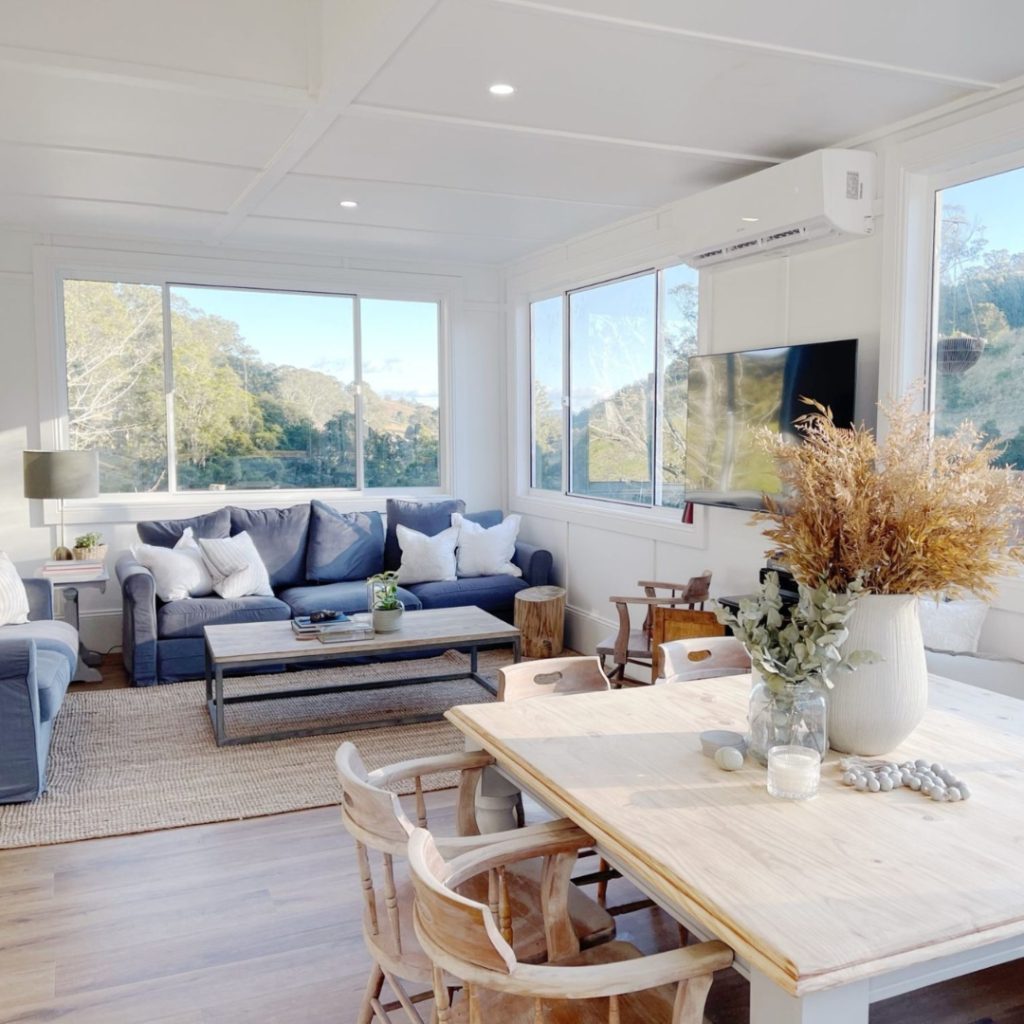Building your home from scratch is an exciting and unforgettable experience. However, it can also be very daunting at the same time. Knowing what choices to make for you and your home can be very difficult without the right builder. In this document, we will cover the issues that can arise if an experienced sloping site home builder is not selected. To start, we’ll highlight two core components of building on a sloping site, then follow with what you need to be aware of to avoid costly issues with your build.
 WHAT IS “CUT & FILL”
WHAT IS “CUT & FILL”
Put simply, cut and fill is the process of removing all the material from one area of land, then using that material to fill in the other section. This creates a flat plane for the concrete slab to be laid. The house is then built on part of the filled area and part on the level below the fill. This results in a retaining wall or cliff face right next to the house.
To the left is an example of a single-level cut and fill, however, cut and fill can also have multiple levels. 
WHAT IS A “SPLIT LEVEL” HOME
Split level homes offer the ideal solution when tackling the challenges associated with most forms of sloping home sites. It differs from traditional home layouts, where there are at least two distinct storeys and a full flight of stairs in between. Split-level homes, in contrast, have shorter levels (at least two or three) and are connected by short flights of stairs.
WHY A SPLIT LEVEL HOME IS AN IDEAL SOLUTION FOR BUILDING ON SLOPING LAND
Split level houses are unique and beautiful homes that allow you to fully utilise your land while maximising the feeling of space inside the house. The nature of this design allows for more privacy due to the ability to have living spaces on different levels. For example, the family, dining and kitchen on one level, and bedrooms on the other. Aside from the availability of space, the layout is more organised, practical and adaptable to custom decoration. Split level homes can also take advantage of natural light and scenic views if you so happen to have one. Choosing the right split level home design for your particular home site can also be the answer to achieving the challenging requirements of Council in relation to cut and fill restrictions, regulations relating to maximum driveway grades, building height regulations, and restrictions on the overall bulk and scale of new homes.

ISSUES THAT CAN ARISE IF AN EXPERIENCED SLOPING SITE HOME BUILDER IS NOT SELECTED
These problems can include:
• Overshadowing issues from building heights
• Major drainage issues that create ongoing maintenance problems and are costly to fix
• More retaining walls than necessary
• Privacy issues with neighbours due to height variation between levels not being adjusted
• Increased sound across a property due to the flattened land
• The negative effect on natural windbreaks
• Lack of protection against flooding during heavy rain which can also cause ongoing structural foundation
TYPES OF SLOPING BLOCKS





