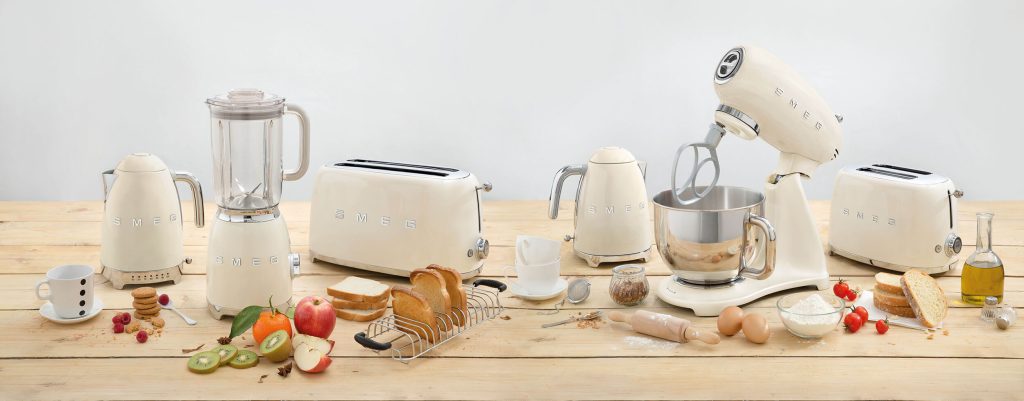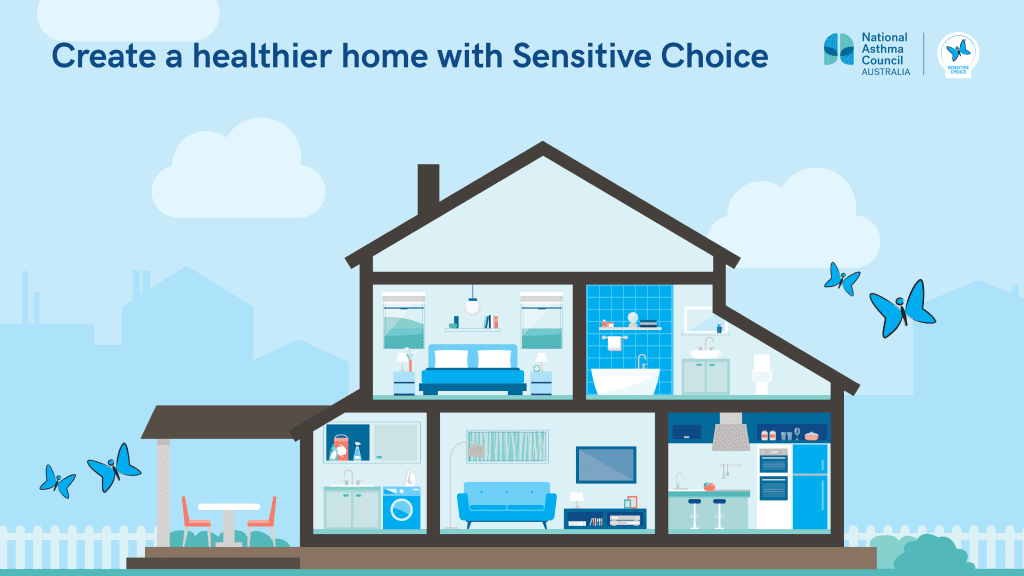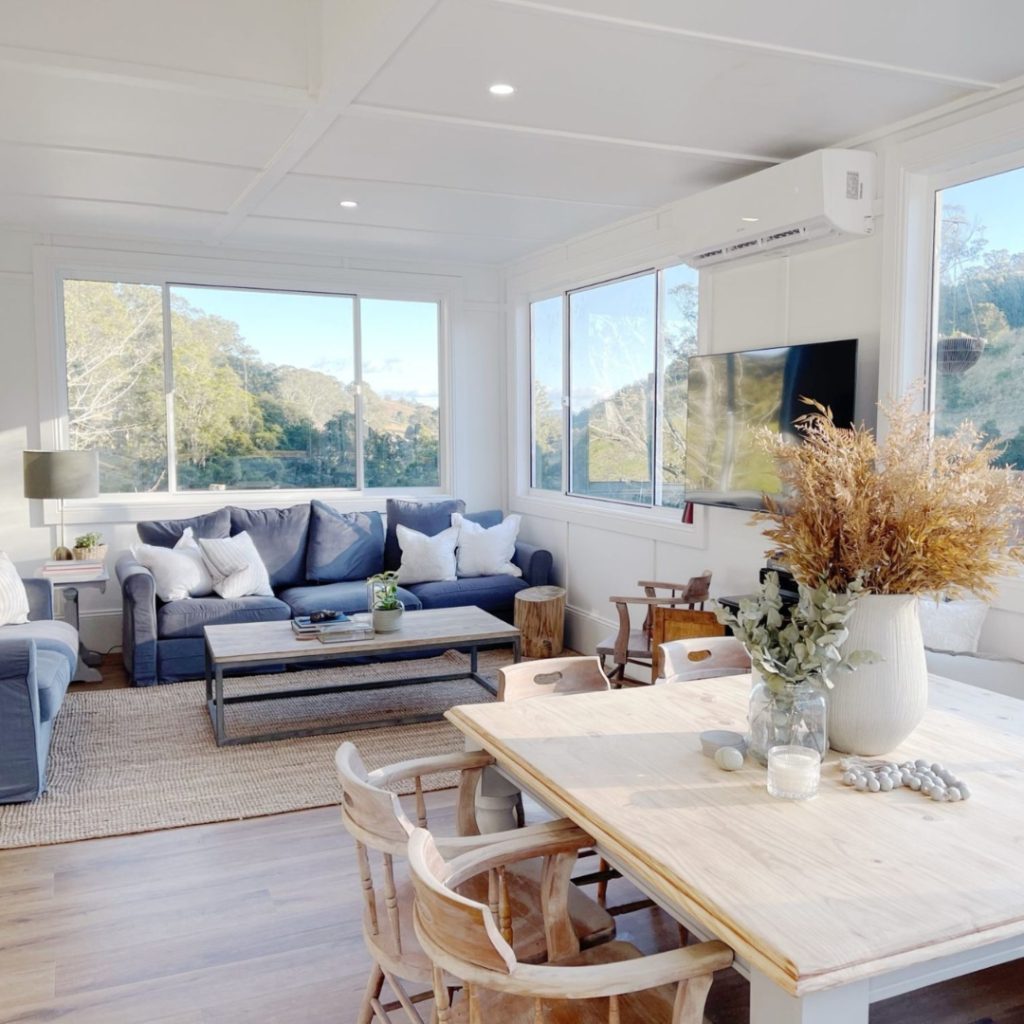When it comes to home design, the bathroom is a space that often gets overlooked. However, a well-considered bathroom layout can make a world of difference in terms of functionality and comfort. Whether you’re designing a new bathroom or renovating an existing one, adhering to certain layout rules can ensure you create a space that is both beautiful and practical. Read our comprehensive list to guide you through the essential bathroom design principles to transform your space.
Start with Clear Measurements
The foundation of any good bathroom design is accurate and up-to-date measurements. Consider the various dimensions of the space, including the width, length, and height, as well as the location of windows, doors, and any obstacles, such as plumbing or electrical points. This is vital for creating a functional floor plan and for ensuring your fixtures fit the space correctly.
The Golden Triangle
Much like the kitchen, the bathroom design should take into account the ‘golden triangle’ which involves positioning the toilet, sink, and shower/tub in a strategically convenient, yet out-of-sight, layout. This ensures an efficient flow of movement and a logical use of space.
Lighting and Ventilation
Proper lighting and ventilation are non-negotiable in a bathroom. A well-lit space helps with daily tasks and creates a welcoming atmosphere, while good ventilation is essential for maintaining healthy air quality and preventing mold. Plan for natural light where possible, and include overhead and task lighting as well as an exhaust fan.
Thoughtful Placement of Fixtures
The positioning of bathroom fixtures is just as important as the type or style. Toilets, for example, should be placed away from doors and the line of sight from outside the bathroom, for privacy. Aim to place the mirror and vanity in a well-lit area, and be mindful of electrical outlets when planning the location of lights and appliances.
Incorporating Accessibility Features
Even if accessibility isn’t a current concern, it’s wise to design for the future. Simple additions such as grab bars that double as towel racks, a curbless shower, and a comfort-height toilet can make the bathroom comfortable for users of all ages and abilities, without compromising on style.
Maximizing Small Spaces
Small bathrooms require extra attention to detail. Choose scaled-down fixtures, use light colors to create the illusion of space, and install floating or wall-mounted units to make the floor area feel larger. Every inch should be utilized thoughtfully to ensure a functional and inviting space.
Incorporating Technology
While technology in the bathroom is not a necessity, it can certainly add convenience and luxury. Consider incorporating features like heated floors, smart lighting, or a Bluetooth speaker system. Just make sure to install these features safely and that they don’t detract from the overall design of the space.
Assessing the Traffic Flow
When finalising your bathroom layout, it’s crucial to consider the traffic flow. Avoid any potential bottlenecks by ensuring there is enough clear space around each fixture. If you have a door with a quirky swing path, adapt the layout to work with it rather than against it.

By following these bathroom floor plan rules, you’ll be on your way to creating a space that is not only aesthetically pleasing but also highly functional. It’s all about thoughtful layout design that respects the space, practicality, and the comfort of the users. Remember that a well-designed bathroom adds value to your home and enhances your daily living experience.
Home Inspo Stage Host Naomi Findlay is a multifaceted interior designer, stylist, and renovation educator with a wealth of experience in transforming spaces. Offering both in-person and remote services, Naomi specialises in project management, interior design, and conducts workshops on styling and upcycling. Naomi’s talents extend to set design, writing renovation books, and managing her event space, Carrington House. She’s an award-winning designer, media contributor, and has appeared on Channel 9’s Location Lifestyle Living and Channel 10’s The Home Team
Want to learn more about bathroom floorpans? Visit Naomi at the Home Inspo Stage to hear the 5 Essential Steps to Create Your Ultimate FloorPlan.







