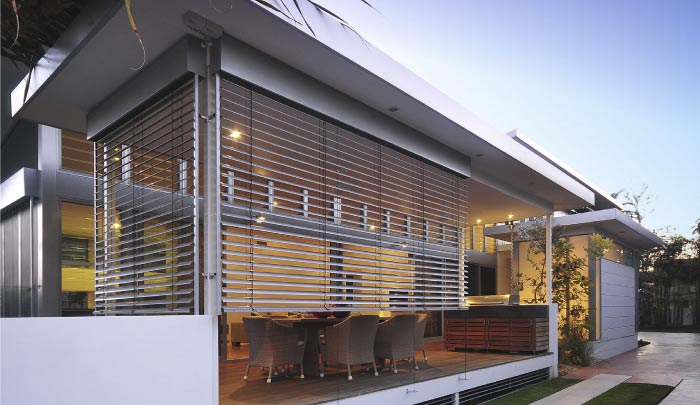The growing trend of efficient and simple design is gaining momentum post-GFC. The emphasis on clever design, functionality and liveability is finally the main focus of the home owner. Builders with foresight are now tackling well organized floor plans with minimum wasted space to dove-tale with the movement towards smaller block sizes and more realistic end users’ requirements.
Gone are the days of the McMansion status symbol of a big, inefficient, box on a block with more rooms than you know what to do with and none of them taking into account the aspect, orientation or benefits of its location. The increase in average house size over the last few decades peaked at the end of 2009 and has seen a reduction in the last 5 years. New homeowners are no longer infatuated with rooms for the sake of rooms. Instead, they’re taking a more tempered approach to what constitutes good design and what is the most effective and practical way of achieving those goals.
A new display home under construction in Carseldine demonstrates what can be achieved in a smaller space when active planning is the focus for a smaller footprint home. At a real-world 190m2, the 3 bedroom contemporary display home achieves far more than its much larger counterparts in the project home arena. With raking ceilings, floor-to-ceiling windows, clever dual-purpose rooms and an emphasis on function rather than form, it is poised to get the traditional building set talking.
Whether it is a rationalisation of current new home owners, an alternative to apartment living, or customers building homes that address their immediate needs, the movement to smaller, smarter homes is here to stay.
Want to build your own smaller, smarter home? Visit civicsteelhomes.com.au for more information.

