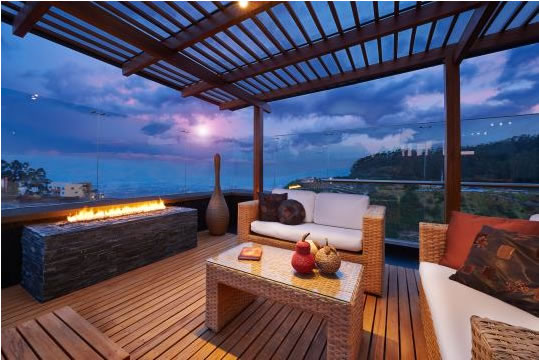Enhance your lifestyle and the value of your home by creating an inviting outdoor room. Here, we look at innovative solutions for transforming alfresco spaces large and small.
One of the main features people look for in a home is an attractive outdoor area – the bigger the better – preferably with an easy connection to the living room and kitchen.
For houses, the options are fairly straightforward. Depending on the lie of the land and aesthetic concerns, you could build a deck, lay a concrete slab or define an entertaining area with paving. The choice of finishes is endless. Timber can be oiled, painted or stained. Pavers come in concrete, clay or natural materials such as sandstone. There are some fabulous new concrete pavers on the market that mimic natural finishes.
To be truly functional, an outdoor area should be covered so that it can be used in all weather and throughout the year. Here again, there’s plenty of choice – Single Skin metal patio roofs have traditionally been the most affordable and easiest option but with changing weather conditions and people wanting a seamless transition from the house to the outdoor entertaining area Insulated Patio Roofing has become the preferred option.
The benefits of Insulated Roofing are:
- Superior Insulation. Sit outside comfortably on the hottest day.
- Minimises noise. No more closing the doors to block out the storm noise.
- No condensation dripping on your outdoor furniture
- Sleek contemporary ceiling finish making your entertaining area look less like an “add on”
- Concealed ducting for the electrical cabling
- Water tight joining system
- Fewer posts and beams with greater spans allowing for a more open space.
- Large range of colours to match your existing house roof
- Easy cleaning surface
Polycarbonate Roofs are another option although not as practical in the warmer climates.
To make the whole package work well, it pays to install a wide opening between the indoor and outdoor living zones. This is both a functional and a visual element, blending the two rooms into one large living space with a common aesthetic. What you can do depends on the structure of the house and how much you’re prepared to spend. If there is an existing window, the job should be relatively easy since the opening will already be supported. The options are french, bifold, sliding or stacking doors, in timber or aluminium.
If you live in a unit, adding an outdoor room is trickier. If your property is on the ground floor, you could seek permission from the body corporate to pave or screen off an area outside your unit. A more ambitious approach is to persuade the body corporate to retro fit larger verandahs to all units. Or perhaps you could fit an awning over the space, create a wider door opening or cantilever a barbecue off the railing. Sometimes all that is possible is to creatively furnish an existing verandah. Whatever you achieve, improving the indoor-outdoor interaction in your home will add value to the property.

